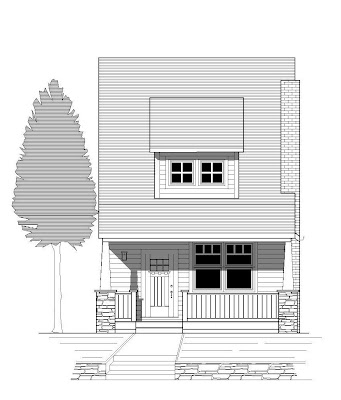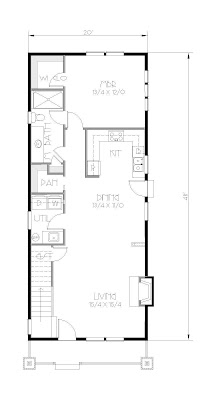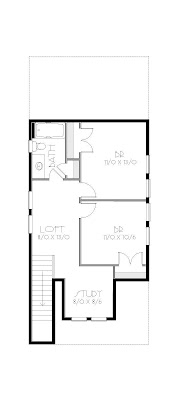THE Foster is a skinny little thing who was successfully removed from her conjoined twin. Originally designed as a duo to duplex a corner lot, she branched out to find her own destiny. At a mere 20' wide, she could saunter onto most infill lots without having to 'drop a few extra'. Her ample porch invites you to come relax and stay a while. Inside you'll find openness from the parlor through the dining room and into the kitchen. A door off the dining room gives you private access to the backyard. All amenities are on the first floor including the laundry room and the master bedroom. This little lady can be quite elegant, but she's not so spoiled that she needs her own powder room. Everything she needs to know in life she learned in kindergarten, including sharing with others. Besides, one less toilet to clean means more time to spend baking a quiche.
Upstairs are two bedrooms and a bath. The loft is big enough to host an intimate Tupperware party. The cozy little study extends the usable space for the loft, or it can be cordoned off on its own. It might even make a nice little place for your inlaws to stay when they come for a week. We prefer a little pocket office ourselves.
All plans include four elevations, floor plans, foundation plans, at least two building sections, framing plans for the second floor and/or roof, and notes and construction details. This is everything you will need to build, but may not be everything you need to get a permit. Check with your local jurisdiction. Electrical layouts, cabinet elevations and engineering are not included.




