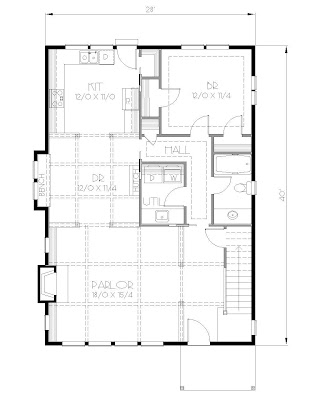THE Arleta was a fun design that was inspired from the pages of Radford's Artisitic Bungalows
At only 28 feet wide, the house will easily fit on a narrow infill lot. The open porch and low roof give the house an immediate inviting and cozy feel. We took some 1910's design liberties on the 'A' and dolled her up. For a more craftsman look, see the original.
Inside, we have kept the classic vestibule and framed it with a couple of pillars. On the other end of the house we took the classic icebox service entry and turned it into a true mudroom.
While we have been fairly anti-hallway in public circles, we found that we couldn't do without it here. The original plan allowed the bedrooms and bathroom (singular) to open right out to the common rooms. Modern design parlance requires a little more privacy. Were you to want to bump privacy up to the realm of secrecy, you could completely hide the hallway. The opening at the parlor could be covered completely or have a secret panel built into the woodwork. The kitchen could have a sliding or swinging shelf at its opening. This turns the entire right side of the house into a saferoom!
This plan is unique in that we have included space for a furnace should you choose to install one. The ceiling in the hallway could be sheathed and then subframed to 8'. This space then becomes perfect for running all your duct runs within conditioned space. All rooms can be touched. And if you built the house right your registers should have no need to reach to the windows. What an archaic practice! Similarly subframe the two immediate closets and put your return towards the parlor or dining room.
All plans include four elevations, floor plans, foundation plans, at least two building sections, framing plans for the second floor and/or roof, and notes and construction details. This is everything you will need to build, but may not be everything you need to get a permit. Check with your local jurisdiction. Electrical layouts, cabinet elevations and engineering are not included.























