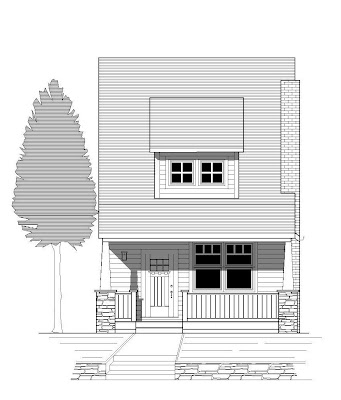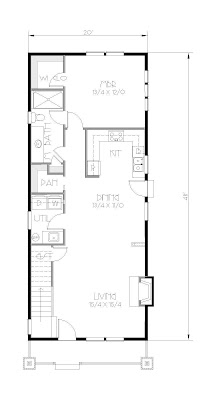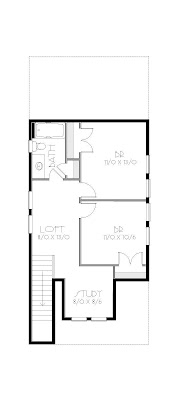THE Pine series are our mid-level garages, for when you need a double car detached garage or a classy looking shop or storage space. The Pine will fit in comfortably with a footprint of 20 feet wide and 20 feet deep. The 'A' is 24x24 feet and comes with double 8 foot wide garage doors plus a 336sf bonus room upstairs.
For maximum use of minimum space consider the Pine B. If the Pine brothers were Italians, 'B' would be named Guido. Guido has been stretched out to 32' deep. Two cars will easily fit inside, plus a shop or small host of 'projects'. Upstairs is a 500sf apartment or meetin' room. A bathroom is outfitted as well as spaces for a kitchen and bed.
All garages are framed with 2x4 walls for maximum floor space. If you preferred to stick frame the roof of the Pine you could gain extra storage in the rafters. You might also inquire of your truss company about using attic style trusses. You might have limited headroom, but you could get your Christmas decor out of sight and throw it up above. The roofs are 12:12 pitch, but of course you can change that to suit your needs.
This plan is sold with a slab style foundation included. If you need
to modify to a suspended garage, please contact an engineer local to
your area.
All plans include four elevations, floor plans, foundation plans, at least two building sections, framing plans for the second floor and/or roof, and notes and construction details. This is everything you will need to build, but may not be everything you need to get a permit. Check with your local jurisdiction. Electrical layouts, cabinet elevations and engineering are not included.






















