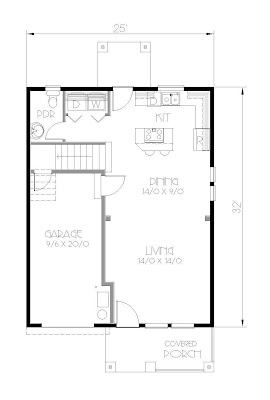 |
Please select your Media and Foundation type from the menus below. Clicking Buy Now will take you directly to the checkout screen. PDF and CAD files will be delivered electronically. Please provide a valid email address.
|
|
|
| Hover thumbnail images to enlarge, click for larger view |
THE Creston is the epitome of
inspiration. Our love of a particular house en route to a particular
location (either counseling or the donut shoppe) on particular days
almost caused us to rear end the car in front of us. "Such simplicity,
such grace, such refinement, such epitome!" The small house caught our
gaze each and every time. Like the child whose toy he got bored with
mere seconds ago now in the hands of his friend, we had to have it. So
after countless sessions and double-glazeds, we were able to get a good
feel of the house. While the main structure is indeed a box, we are
thrilled with the little extras. A front dormer, a (fake) chimney, cute
little stair cantilever, spacious front porch, and of course the ever
endearing exposed rafter tails. We hope the craftsman in you is just as
inspired as he builds it. (The City of Portland's minimum R-5 lot
width of 36' also inspired us with the dimensions.)
The main entry pulls you right into a formal foyer complete with bench
and coat pegs. Shuck your shoes, hang your coat, and use the facilities
if you need to. Enter into the parlor through a cased opening and
relax in front of the fireplace. Maybe you could pull a good
book/coaster/ceramic figurine off the shelves and settle in. Or you
could mosey into the formal dining room and browse the fine china on
display in the built-in hutch and sideboard. Exposed beam ceilings
continue the flow from the parlor. Your host/wife/hired line chef is
through another cased opening into the kitchen, busily creating an
epicurean masterpiece. Want to help? Grab some spices off the pantry
shelf in the hallway! "Say, what's this little silver knob behind the
cilantro?" A click lets the pantry shelf swing open to reveal hidden
storage/stairs/skeletons. Already inspired by the cilantro, you leave
well enough alone and bring the leafy herb to the kitchen. The rear
entry has been left a blank slate for you to add your own version of a
stoop/landscaped paradise/funhouse.
Walking up the stairs, you see light streaming in through the window of
the oversized staircase. Pausing for a moment, you suddenly realize
that '42' is what it's all about. Upstairs you find two bedrooms, a
bathroom, and a laundry closet. Missing from our usual specifications
of the laundry is a fold away ironing board. No reason in particular,
it was just one of those days.
The master suite has a large enough closet to open a boutique, and
the master bathroom has enough privacy from the rest of the house to
ponder, "ergonomic mojito doom". Whatever. The location of the bed has
been pre-determined since the dawn of the designing of this house.
Three little windows and two small built in shelves make for one cozy
space. What, no linen closet? Stop, don't be conformed to the mold,
and open your mind:
The linens need homes
No closet is provided
Built-in shelves abound
All plans include four elevations, floor plans, foundation plans, at least two building sections, framing plans for the second floor and/or roof, and notes and construction details. This is everything you will need to build, but may not be everything you need to get a permit. Check with your local jurisdiction. Electrical layouts, cabinet elevations and engineering are not included.
























