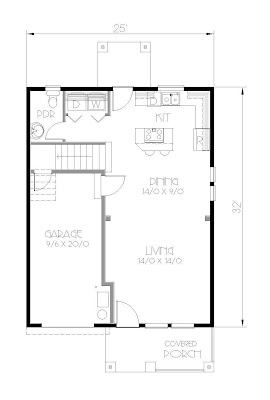THE Montavilla started out as a custom design project that was cancelled. Originally meant as a 5 unit rowhouse, we saw the value in offering a slice of that pie. What remains is a cute little house that will fit on most substandard infill lots. Gable end brackets, a cantilever, and covered front and back porches with tapered columns give you that extra dollop of whipped cream. Since this was a custom design, there are a few features not usually available on our plans. First glance will reveal a garage, and within that garage are a standard furnace and water heater. If we've convinced you to go with alternative heating methods, you could free up some storage space or build in a small fold out workbench.
Several flavors are available, depending on where and how big you cut the pie. You can either choose to turn the roof (gables to the side), or double your slice. If you're feeling a little gluttonous, you could always triple your slice. We promise, it won't give you a coronary and it'll be our little secret.
The covered front porch welcomes you into the living room. Only the faintest of features separates the living from the dining room. You could always flex the spaces to your liking. The kitchen includes a small eating bar for when you are only entertaining yourself. A door opens onto a small grilling porch, suitable for the Pacific Northwest. The powder room is tucked in the back corner of the house for privacy. From the garage, you have access to the crawl space and extra storage under the stairs.
Upstairs are the customary three bedrooms and two bathrooms. The master bedroom is vaulted for openness. The closets are ample and a separate linen is included. The loft area could be used as a small play area, a computer space, or as your laundry sorting center. (it's nice to see those pie stains before they go through the wash).
All plans include four elevations, floor plans, foundation plans, at least two building sections, framing plans for the second floor and/or roof, and notes and construction details. This is everything you will need to build, but may not be everything you need to get a permit. Check with your local jurisdiction. Electrical layouts, cabinet elevations and engineering are not included.





