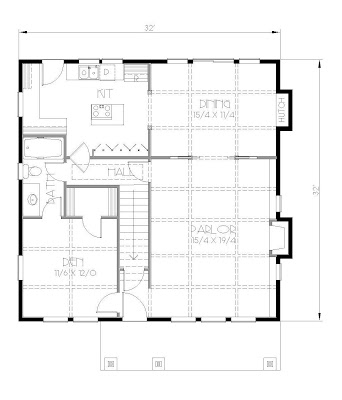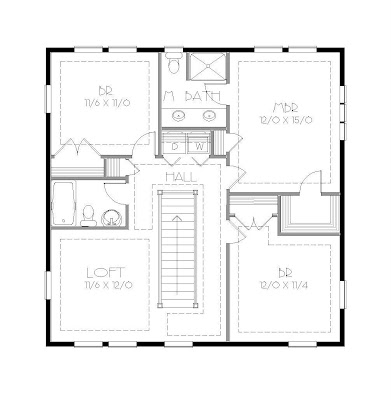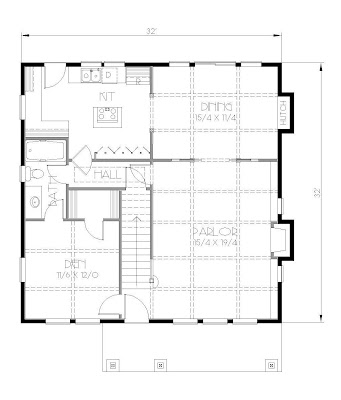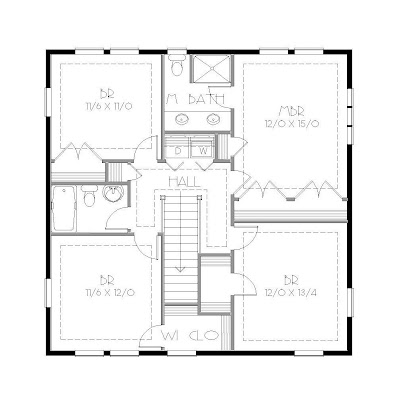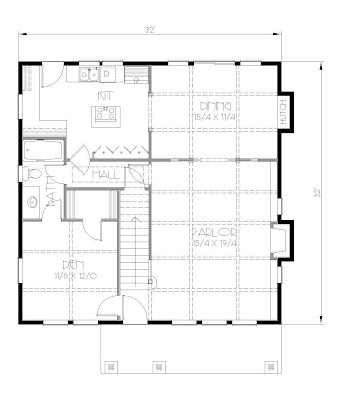These plans may be what you're looking for
Showing posts with label single family. Show all posts
Showing posts with label single family. Show all posts
Single Family House Plans
Our single family homes are freestanding detached homes with or without garages. They are generally designed for one family, that is, having one kitchen and no easy way to partition the house into multiple living quarters. Istockhouseplans' single family homes range from 512 to 2332 square feet. Smaller homes from 800 square feet and down are considered accessory dwelling units as they are generally small enough to be a secondary dwelling on a property. These smaller homes could certainly be the only dwelling on a property if your zoning code allows.
The Wilshire 4024 - 3 bedrooms, 2.5 baths, 1673 square feet
THE Wilshire is an intrepid adventure back to the past. Built on the war-cry of all or nothing we decided that some things are just too important to go half-way. Take for instance the half-timbering and stucco, an important aspect of Tudor. Especially important on the second floor, the first floor is open to interpretation. "A chimney?" you say. Again, an important hallmark to the style. But have no fear on cost. It is easily framed and veneered in thinbrick to strike a balance between good looks and good budgeting. If it's not worth doing it right, it's not worth doing it at all.
Feeling like many of our other plans, the downstairs is a simple study in cubes. The parlor takes a few with its fireplace and exposed beams. The kitchen is a simple yet effective cube. The dining room is stout in its position. Finally the garage which is backed by a pantry and powder room. If you find that you need a bigger garage the powder and pantry can be released back into the wild. Some folks might ask if the casement windows are necessary given their higher price tag. The answer is a simple YES! All or nothing, my friend, all or nothing. Anything else would be heresy.
Upstairs are three beds and two baths with a little twist. Instead of standard framing for the master bed we used attic trusses. This is necessary to gain the variety of massing that is so important to the Tudor style. Otherwise you'd end up with one large contemporary box. Bad form. The loft extends a full 3' over the first floor. Again, the massing concept comes into play, but this also allows for a covered area over the front door without posts.
The laundry closet utilizes an interesting deviation. Instead of the usual side-by-side arrangement we've opted for a skinnier setup. Stacked units would also be appropriate.
All plans include four elevations, floor plans, foundation plans, at least two building sections, framing plans for the second floor and/or roof, and notes and construction details. This is everything you will need to build, but may not be everything you need to get a permit. Check with your local jurisdiction. Electrical layouts, cabinet elevations and engineering are not included.
The Goose Hollow 3242 - 4 bedrooms, 3 baths, 2332 square feet
THE Goose Hollow represents the unseen. Much like the wind, you see some of the effects, but you can't see the thing itself. Those unfamiliar with the finer details of architecture may simply be awed at the home itself. But those with insider knowledge, those who know what questions to ask, those with an eye; to them will be revealed the secrets. For instance, the most obvious question would be to inquire as to the shape of the roofline. The average observer may think the house wider than long. But the enlightened will look deeper than the surface. Indeed, the deeper you search, the more you are rewarded with finding answers.
A cursory glance of the floor plan by the casual observer may yield typical results. All the right rooms are there and nothing looks out of the ordinary. A formal foyer greets the searcher and opens to a great parlor. The dining room is connected to a modern rear kitchen. Some flex space, a bathroom, and laundry seem typical. What of upstairs?
Ah, but the upstairs does not hold any secrets! Rather, were you to proceed up the stairs, you would find no more than you would have found downstairs. For what is up is down and what is lost is found. Wait, that center space. Those penetrations through the plane. That... hole? Until now, eyes have not seen what lies within. And what lies within is private though discoverable by those wishing to discover.
Have you never wanted to enjoy the freedom of what is without without revealing what is within? Here is where the Goose Hollow finds meaning in it's name. The central courtyard gives freshness to the indoor space, brightness to the recesses, and wonder to the neophyte.
As one ascends the heights, it now becomes plain as to what was hidden. The dawn is revealed! Sight is opened up and the light pours in. Some rooms are only lit from the inner part while others reveal both the inner and outer parts. The loft, for instance, is a private space from the rest of the world, though it is lit from the courtyard. The master bedroom is given preferential access to the outer space. Three more beds and a bath surround the other perimeter. All have some level of access to both inside and outside. A transom window over the two front bedroom doors would allow light from all around.
But as for the source itself, how will you address it? Will it be allowed to be natural? Perhaps it will be adorned with manicured specimens. Perhaps it will be one paved paradise, hardened to the influences of the outside. A bench? A koi pond? Fountain? Let your inner voice guide you.
All plans include four elevations, floor plans, foundation plans, at least two building sections, framing plans for the second floor and/or roof, and notes and construction details. This is everything you will need to build, but may not be everything you need to get a permit. Check with your local jurisdiction. Electrical layouts, cabinet elevations and engineering are not included.
The Belmont B 3232B - 4 bedrooms, 3 baths, 2027 square feet
THE Belmont is one of those fellows who seem to have it all together. Dashing looks, razor sharp acumen and a bit of daring contribute to the jealousy (and slight inadequecy) that others might feel in trying to match up. But that's quite alright, nobody's here to judge. Belmont is willing to accept all types. We like Belmont because he can wear so many hats. He can be brash and bold, quiet and introspective, or mix it up with a little foreign flair. Check out his other modes and see what we're talking about. Versatility could almost be his middle name.
From the downstairs entry the parlor and matching dining room open up for formal entertaining. The parlor is sized for a grand piano or a small party of ballroom dancing. The fireplace and built-in bookcases feature both form and function. The dining room can be closed off for a more private, intimate setting. Faux dropped beam ceilings and a built-in hutch capture a classy atmosphere. The kitchen is not overwhelming and can function for any circumstance. A private (or is that secret?) hallway entrance facilitates flow. The den can be used as an office or bedroom with its own bath, or the tub can be removed for a larger kitchen. A coat closet currently resides under the stairs, but would make an ideal entrance to a basement (or haunting place for trolls). Speaking of stairs, we hope you don't subscribe to feng shui. Those main stairs lead right out the door and we wouldn't want you thinking the energy would be channeled out of this house. If it really scares you, you can always mount a mirror on the front door.
The journey up the stairs brings you to three bedrooms and two baths. Both secondary bedrooms share a jack and jill style bathroom. Some folks still put locks on these doors, but that might turn your kids into jerk and jill. The utility room should be able to handle the loads that a football team puts out. Our first thought was to be able to park a sewing machine in there, but you do what you want. The master suite occupies the right side of the upstairs. You might wonder at the odd placement of the window in the walk-in closet. Odd perhaps, but it lines up with the window downstairs. See, we told you this was one Dapper Dan.
All plans include four elevations, floor plans, foundation plans, at least two building sections, framing plans for the second floor and/or roof, and notes and construction details. This is everything you will need to build, but may not be everything you need to get a permit. Check with your local jurisdiction. Electrical layouts, cabinet elevations and engineering are not included.
The Belmont A 3232A - 5 bedrooms, 3 baths, 2027 square feet
THE Belmont is one of those fellows who seem to have it all together. Dashing looks, razor sharp acumen and a bit of daring contribute to the jealousy (and slight inadequecy) that others might feel in trying to match up. But that's quite alright, nobody's here to judge. Belmont is willing to accept all types. We like Belmont because he can wear so many hats. He can be brash and bold, quiet and introspective, or mix it up with a little foreign flair. Check out his other modes and see what we're talking about. Versatility could almost be his middle name.
From the downstairs entry the parlor and matching dining room open up for formal entertaining. The parlor is sized for a grand piano or a small party of ballroom dancing. The fireplace and built-in bookcases feature both form and function. The dining room can be closed off for a more private, intimate setting. Faux dropped beam ceilings and a built-in hutch capture a classy atmosphere. The kitchen is not overwhelming and can function for any circumstance. A private (or is that secret?) hallway entrance facilitates flow. The den can be used as an office or bedroom with its own bath, or the tub can be removed for a larger kitchen. A coat closet currently resides under the stairs, but would make an ideal entrance to a basement (or haunting place for trolls). Speaking of stairs, we hope you don't subscribe to feng shui. Those main stairs lead right out the door and we wouldn't want you thinking the energy would be channeled out of this house. If it really scares you, you can always mount a mirror on the front door.
The journey up the stairs brings you to three bedrooms and two baths. Both secondary bedrooms share a jack and jill style bathroom. Some folks still put locks on these doors, but that might turn your kids into jerk and jill. The utility room should be able to handle the loads that a football team puts out. Our first thought was to be able to park a sewing machine in there, but you do what you want. The master suite occupies the right side of the upstairs. You might wonder at the odd placement of the window in the walk-in closet. Odd perhaps, but it lines up with the window downstairs. See, we told you this was one Dapper Dan.
All plans include four elevations, floor plans, foundation plans, at least two building sections, framing plans for the second floor and/or roof, and notes and construction details. This is everything you will need to build, but may not be everything you need to get a permit. Check with your local jurisdiction. Electrical layouts, cabinet elevations and engineering are not included.
The Belmont 3232 - 4 bedrooms, 3 baths, 2027 square feet
THE Belmont is one of those fellows who seem to have it all together. Dashing looks, razor sharp acumen and a bit of daring contribute to the jealousy (and slight inadequecy) that others might feel in trying to match up. But that's quite alright, nobody's here to judge. Belmont is willing to accept all types. We like Belmont because he can wear so many hats. He can be brash and bold, quiet and introspective, or mix it up with a little foreign flair. Check out his other modes and see what we're talking about. Versatility could almost be his middle name.
From the downstairs entry the parlor and matching dining room open up for formal entertaining. The parlor is sized for a grand piano or a small party of ballroom dancing. The fireplace and built-in bookcases feature both form and function. The dining room can be closed off for a more private, intimate setting. Faux dropped beam ceilings and a built-in hutch capture a classy atmosphere. The kitchen is not overwhelming and can function for any circumstance. A private (or is that secret?) hallway entrance facilitates flow. The den can be used as an office or bedroom with its own bath, or the tub can be removed for a larger kitchen. A coat closet currently resides under the stairs, but would make an ideal entrance to a basement (or haunting place for trolls). Speaking of stairs, we hope you don't subscribe to feng shui. Those main stairs lead right out the door and we wouldn't want you thinking the energy would be channeled out of this house. If it really scares you, you can always mount a mirror on the front door.
The journey up the stairs brings you to three bedrooms and two baths. Both secondary bedrooms share a jack and jill style bathroom. Some folks still put locks on these doors, but that might turn your kids into jerk and jill. The utility room should be able to handle the loads that a football team puts out. Our first thought was to be able to park a sewing machine in there, but you do what you want. The master suite occupies the right side of the upstairs. You might wonder at the odd placement of the window in the walk-in closet. Odd perhaps, but it lines up with the window downstairs. See, we told you this was one Dapper Dan.
All plans include four elevations, floor plans, foundation plans, at least two building sections, framing plans for the second floor and/or roof, and notes and construction details. This is everything you will need to build, but may not be everything you need to get a permit. Check with your local jurisdiction. Electrical layouts, cabinet elevations and engineering are not included.
The Hamblet 3030 - 3 bedrooms, 1.5 baths, 1374 square feet
THE Hamblet is the result of
In a slight twist, we've added a diagonal element to the house. This is rare for us since we are
Upstairs is a typical 3 bedrooms but only one bathroom. In 650sf there's not much point in trying to squeeze in a second bathroom. You'd just end up with annoying little rooms. We've made up for some of this with ample closets in the bedrooms. At this point you may be wondering about the 2x4 walls. I thought Istockhouseplans was trying to promote energy efficiency!? Yes we are. Two things at work here. First since the house is
All plans include four elevations, floor plans, foundation plans, at least two building sections, framing plans for the second floor and/or roof, and notes and construction details. This is everything you will need to build, but may not be everything you need to get a permit. Check with your local jurisdiction. Electrical layouts, cabinet elevations and engineering are not included.
The Arleta A 2850A - 3 bedrooms, 2 bath, 1353 square feet
THE Arleta was a fun design that was inspired from the pages of Radford's Artisitic Bungalows
At only 28 feet wide, the house will easily fit on a narrow infill lot. The open porch and low roof give the house an immediate inviting and cozy feel. We took some 1910's design liberties on the 'A' and dolled her up. For a more craftsman look, see the original.
Inside, we have kept the classic vestibule and framed it with a couple of pillars. On the other end of the house we took the classic icebox service entry and turned it into a true mudroom.
While we have been fairly anti-hallway in public circles, we found that we couldn't do without it here. The original plan allowed the bedrooms and bathroom (singular) to open right out to the common rooms. Modern design parlance requires a little more privacy. Were you to want to bump privacy up to the realm of secrecy, you could completely hide the hallway. The opening at the parlor could be covered completely or have a secret panel built into the woodwork. The kitchen could have a sliding or swinging shelf at its opening. This turns the entire right side of the house into a saferoom!
This plan is unique in that we have included space for a furnace should you choose to install one. The ceiling in the hallway could be sheathed and then subframed to 8'. This space then becomes perfect for running all your duct runs within conditioned space. All rooms can be touched. And if you built the house right your registers should have no need to reach to the windows. What an archaic practice! Similarly subframe the two immediate closets and put your return towards the parlor or dining room.
All plans include four elevations, floor plans, foundation plans, at least two building sections, framing plans for the second floor and/or roof, and notes and construction details. This is everything you will need to build, but may not be everything you need to get a permit. Check with your local jurisdiction. Electrical layouts, cabinet elevations and engineering are not included.
Subscribe to:
Posts (Atom)







