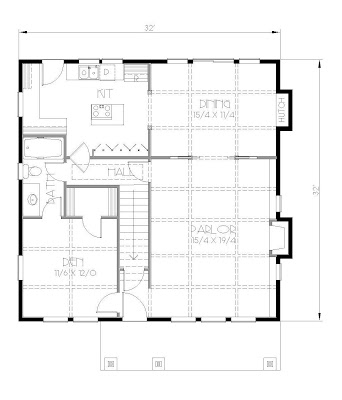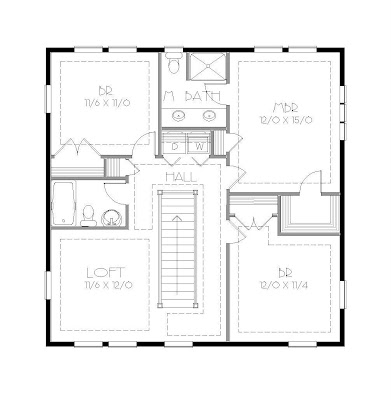THE Belmont is one of those fellows who seem to have it all together. Dashing looks, razor sharp acumen and a bit of daring contribute to the jealousy (and slight inadequecy) that others might feel in trying to match up. But that's quite alright, nobody's here to judge. Belmont is willing to accept all types. We like Belmont because he can wear so many hats. He can be brash and bold, quiet and introspective, or mix it up with a little foreign flair. Check out his other modes and see what we're talking about. Versatility could almost be his middle name.
From the downstairs entry the parlor and matching dining room open up for formal entertaining. The parlor is sized for a grand piano or a small party of ballroom dancing. The fireplace and built-in bookcases feature both form and function. The dining room can be closed off for a more private, intimate setting. Faux dropped beam ceilings and a built-in hutch capture a classy atmosphere. The kitchen is not overwhelming and can function for any circumstance. A private (or is that secret?) hallway entrance facilitates flow. The den can be used as an office or bedroom with its own bath, or the tub can be removed for a larger kitchen. A coat closet currently resides under the stairs, but would make an ideal entrance to a basement (or haunting place for trolls). Speaking of stairs, we hope you don't subscribe to feng shui. Those main stairs lead right out the door and we wouldn't want you thinking the energy would be channeled out of this house. If it really scares you, you can always mount a mirror on the front door.
The journey up the stairs brings you to three bedrooms and two baths. Both secondary bedrooms share a jack and jill style bathroom. Some folks still put locks on these doors, but that might turn your kids into jerk and jill. The utility room should be able to handle the loads that a football team puts out. Our first thought was to be able to park a sewing machine in there, but you do what you want. The master suite occupies the right side of the upstairs. You might wonder at the odd placement of the window in the walk-in closet. Odd perhaps, but it lines up with the window downstairs. See, we told you this was one Dapper Dan.
All plans include four elevations, floor plans, foundation plans, at least two building sections, framing plans for the second floor and/or roof, and notes and construction details. This is everything you will need to build, but may not be everything you need to get a permit. Check with your local jurisdiction. Electrical layouts, cabinet elevations and engineering are not included.





