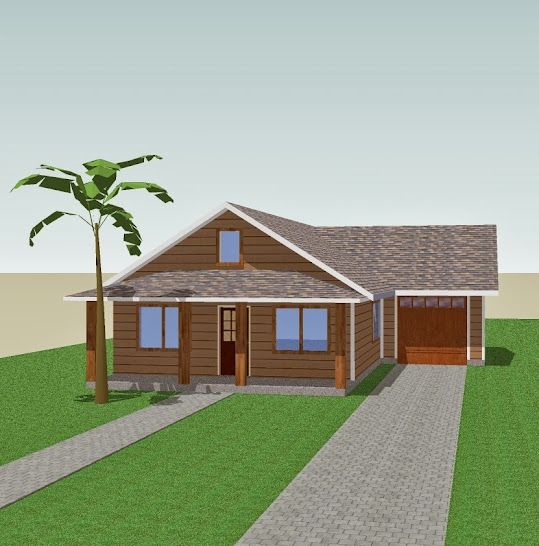The Fremont was an experiment in sardinism. The idea was to take some reasonable townhouse units and filet them down to a small but livable size. Slap them together and see what could be done with a 50x100 lot. We might be rocking the boat a little, but then again you might find our idea to be the perfect catch
The first thing to be done was to figure a reasonable width given the lot size. Five feet to the sides is fairly typical which nets a building width of 40'. Three units would be 13'-4" wide and 12'-6" inside. Given that we are material conscious, we chose to scale back a little and make each unit 12' wide. We're pretty happy with the 7' side yards. This also allows room for some bumpouts on the sides. This turned out to be necessary for the bedrooms. We were hooked on the result and proceeded on.
The next big issue was the roof. Most units like this have their own gable ends with crickets in the middle. But given how narrow and long each unit is, the crickets were taller than the gables. Plan B: A typical front to back roof on the rear 2/3 of the building with some pizzazz up front. There are ten valleys, seven gables, six ridge lines, and four crickets.
Each unit is something of a shotgun house. The front door (protected by the upstairs cantilever) opens to a parlor/dining/kitchen combo. A small hallway behind leads to the powder room, garage and stairs. Up the stairs are three bedrooms, one bathroom, and a laundry closet. Per your preference, the laundry could be turned into the bathroom. We toyed around with fitting two bathrooms upstairs but they were about as cramped as a marine head. The downstairs powder room was an afterthought when we realized that there was only one toilet in the whole space.
Since the center unit has no windows on either side, a third bedroom is neither legal nor possible. We've labeled it a loft with no closet. What you do with it is up to you.
All plans include four elevations, floor plans, foundation plans, at least two building sections, framing plans for the second floor and/or roof, and notes and construction details. This is everything you will need to build, but may not be everything you need to get a permit. Check with your local jurisdiction. Electrical layouts, cabinet elevations and engineering are not included.
















