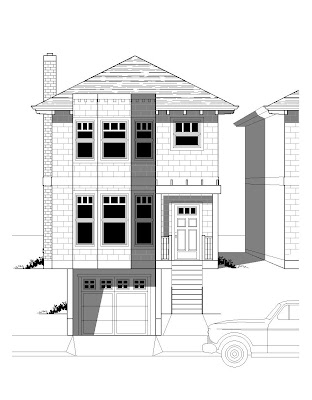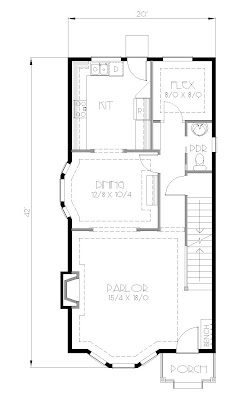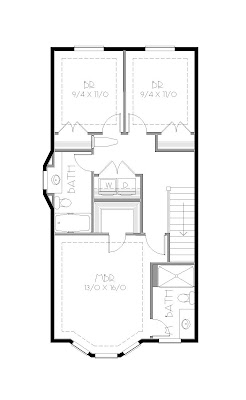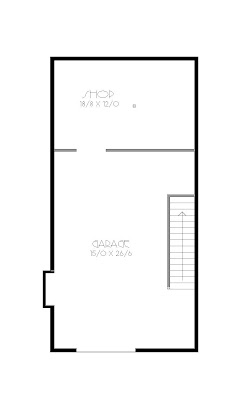AH, Dear Portland. From rivers to mountains to bridges to Zoobombers, your presence has been immortalized. On television. Where the mantra "Keep Portland Weird" is sung proudly from atop statues. That overlook foodcarts. Where corrupt politicians are the norm since 1850. And are celebrated. But at least it's not Seattle. Portland's drier.
In a city where weirdness is celebrated, what happens to the "normal". As weirdness grows, normal gets smaller. At some point, the weirdness becomes normal and the norm becomes weird. So the pendulum either swings the other way or the trend wraps itself into a wormhole that spits you back out where you started. The Portland plan is kind of like that. Not a wormhole, mind you, more like the ever moving dividing line between normal and weird.
The City of Portland allows for a particular type of single family lot in a particular type of situation to be created as small as 36' wide and 50' deep. Technically 45' wide and 40' deep is also allowed but much less common. Since infill is a preference of the city council, we decided that it would be a good idea to have a plan in our back pocket to fill this niche. There was an agonizing push-pull between fitting a mold and classic styling. We probably hit it that day but who knows where the line has gone since then.
In this version we've embraced a basement option for front sloping lots. The garage has been moved thither and an accessory dwelling unit with it. Now the hipster and has girlfriend can have their own space instead of living in your third bedroom. The freedom of no garage on the living level opens that space up for more luxurious living, including a deck out front.
The upper floor maintains the same elements as the other Portlands but with a different arrangement. The master is light and bright with windows on three sides. And with a commanding view of the street you'll feel like a king in your timber castle.
All plans include four elevations, floor plans, foundation plans, at least two building sections, framing plans for the second floor and/or roof, and notes and construction details. This is everything you will need to build, but may not be everything you need to get a permit. Check with your local jurisdiction. Electrical layouts, cabinet elevations and engineering are not included.




















