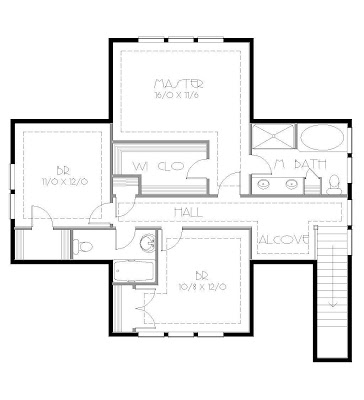IT WAS a dark and stormy night. Two shots rang out. A woman screamed. The butler did it. Of course it was the butler. It's always the butler. So maybe The Multnomah doesn't remind you of a Sherlock Holmes novel, but we think you will still find it intriguing. You could choose to live just in the coziness of 1137 square feet downstairs or take advantage of all 4 bedrooms in the well organized 1900 square feet. This mystery is also available in paperback and hardbound editions.
Through the front door a formal entry awaits you. There is a coat closet under the stairs, but we think it would be too cool if you installed a secret bookcase door instead. Perhaps there should be stairs going down a torch-lit stairway to some sort of Frankenstein like dungeon laboratory. Or the pocket doors that lead into the hallway could be paneled to match the walls, closing it off to all but the priveleged. This would certainly allow more privacy in the bed and bath. For those not in the know, step into the parlor with faux exposed beam ceiling and sit in front of the fireplace a while. The built in bookcases on either side might have a secret lever disguised as a book. Or not?
The parlor flows into the dining room through a half wall and tapered columns. In there lay a built in bench for extra seating. And of course the seat should open for storage. Opposite, the built in hutch is flanked on one side by one of those pocket doors that should match the paneling. And we can't help but imagine a painting on the other side. We're thinking a portrait with the eye holes cut out...
Upstairs are three bedrooms and a bathroom well laid out. A loft at the top of the stairs could function as a study area, a play area, or a crime scene investigation. The hall linen closet has been aligned right over the utility room downstairs. We highly recommend a laundry chute to quickly get rid of all your... laundry...
Compared to the other two, this Multnomah is built for luxury with larger bedrooms, closets, and a spa tub in the master bath. You might even like to go the extra step and keep a butler. Just keep a close watch on him...
The upper floor has all been laid out based on attic style trusses. We have provided multiple bearing lines downstairs which should be entirely adequate should you choose to stick frame instead. The great thing about stick framing is that it would give you so much more versatility in storage space and secret nooks and crannies.
All plans include four elevations, floor plans, foundation plans, at least two building sections, framing plans for the second floor and/or roof, and notes and construction details. This is everything you will need to build, but may not be everything you need to get a permit. Check with your local jurisdiction. Electrical layouts, cabinet elevations and engineering are not included.





