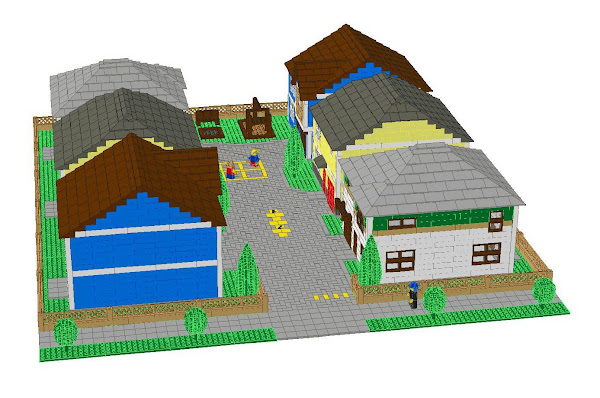So to facilitate a more rounded city, Portland offered a courtyard housing project. The project was designed to create affordable family housing that would re-balance the demographics. The flipside of the coin is that they encouraged cramming as many properties on a site as possible. But c'est la vie. The one benefit to that tail is that more units on one property spreads the cost of the property out. Since "affordable" was one of the contest buzzwords, we see this as a suitable compromise.
Our design was based on several factors. First, offer playspaces for kids. Second, max out the units on the lot without letting folks graze elbows. Why max out the lot? First we need to define maxing out the lot. Placing two units on a 100'x100' lot doesn't help to add more infill housing. Placing all ten allowed units on the same lot would be a project too crowded and expensive to be worth living in. After much deliberation and lots of coffee, we found 6 units to meet the criteria of decent units, decent space, and decent cost spreading.
It was decided that the units would be free-standing so as to feel like single-family homes. Attaching units makes better sense from an energy efficiency standpoint, but setbacks are based on the size of the wall plane and we risked 6' setbacks around the perimeter instead of 5'.
Since tract housing looks oh so nice and boosts morale like a lead balloon, we created three different versions of the same plan. Same plan means easier, faster, cheaper construction. Different versions add character and color and keep the kids from forgetting which unit they live in (I live in the BLUE house!). The point was to blend in to the neighborhood, not have the neighbors calling you at 3am with death threats.
The main driveway is paved with interlocking pervious pavers, which eliminates the need for soakage trenches. The paver effect also subconsciously causes you to slow down since this is not a normal driving surface. The driveway is decorated with foursquare and hopscotch grids and makes a great surface for tricycle races. A small greenspace in the back is adorned with a play structure, sandbox, and bench for the parents to relax as they watch their kids throw sand.
Lest being seen should cause you undue stress, each unit is equipped with at least a 5'x32' private backyard with patio. The patio is right off the kitchen and dining and can serve as a grilling porch, outdoor dining, or hot tub paradise.
In order to cash in on the other buzzword, "green", we equipped each unit with on-demand water heating and solar panels. The gutters drain to a couple of common cisterns which could provide drinking water, but more likely will be tied to an irrigation system for the lawn. Landscaping is to be done with hardy, native species to reduce the effort needed to maintain a beautiful place.
Our only disappointment was the units being approximately 1320sf. Since off-street parking was strongly encouraged we figured the best solution was to add a garage to each unit. Without the garage we could have achieved 1500sf. Why not add a third story? Most of the existing houses in Portland's neighborhoods are 1 story with a moderate amount of 1-1/2 and 2 story mixed in. Three stories would be too dominating and could potentially block any neighbors to the north from sun for most (if not all) of the year.



"Wait. Are those made out of LEGOTM bricks?" Yes they are.

