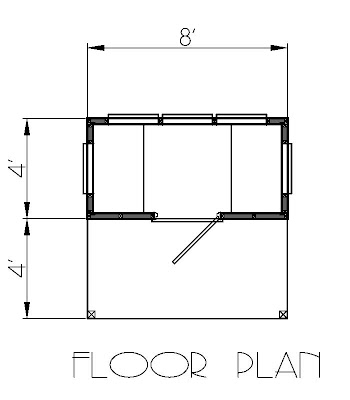 |
These plans are free for immediate download! 
|
| Hover thumbnail images to enlarge, click for larger view |
THE Kendall is the second of our free plan series. A simple 4x8 building is flanked by a 4x8 porch to give it a little more oomph. The building is enclosed in windows to give a sense of connectedness to the outdoors. Two desks are suggested in the drawing but this might make a nice space for an outdoor bathroom as well. Windows in a bathroom? Outlandish! Well perhaps not for a city lot but out in the woods with the bears, not so bad.
The low wall on the window side is 7' tall while the tall wall in the middle is over 9' high. This helps give a better scale of humanness and less a scale of farm structure. The roof is pitched at 6' long in order to use materials effectively. As with our other free plans, wall framing and roof framing plans are included. We hope that every inch of wood you'll need is already called for on the plans.
Most jurisdictions should not require a building permit for such a small
structure. However you may want to inquire as to whether a zoning
permit is necessary. As always, obey setbacks and don't irritate your
neighbors.
All plans include four elevations, floor plans, foundation plans, at least two building sections, framing plans for the second floor and/or roof, and notes and construction details. This is everything you will need to build, but may not be everything you need to get a permit. Check with your local jurisdiction. Electrical layouts, cabinet elevations and engineering are not included.


