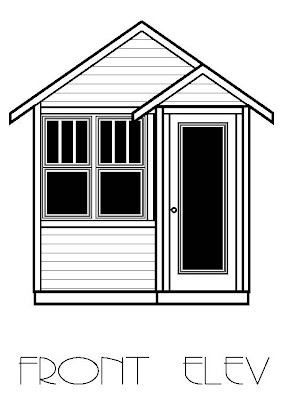 |
These plans are free for immediate download! 
|
| Hover thumbnail images to enlarge, click for larger view |
THE Watson is the third of our free plan series. If one is given two planks of plywood, how would you create a floor to most effectively enclose the space? Shortest perimeter of course. Why, it's elementary my dear Watson. Of course we all inherently knew this already. The Watson is big enough for a garden office or you could squeeze in a full size guest bed (queen not recommended).
As with our other plans, 80" studs result in a 7' plate height. The roof is pitched at 6' long in order to use materials effectively. The windows are a true 24" wide but if you can find 22" wide frames you would be able to slide the windows in between 24" on center studs. Of course wall framing and roof framing plans are included. We hope that every inch of wood you'll need is already called for on the plans.
Most jurisdictions should not require a building permit for such a small
structure. However you may want to inquire as to whether a zoning
permit is necessary. As always, obey setbacks and don't irritate your
neighbors.
All plans include four elevations, floor plans, foundation plans, at least two building sections, framing plans for the second floor and/or roof, and notes and construction details. This is everything you will need to build, but may not be everything you need to get a permit. Check with your local jurisdiction. Electrical layouts, cabinet elevations and engineering are not included.


